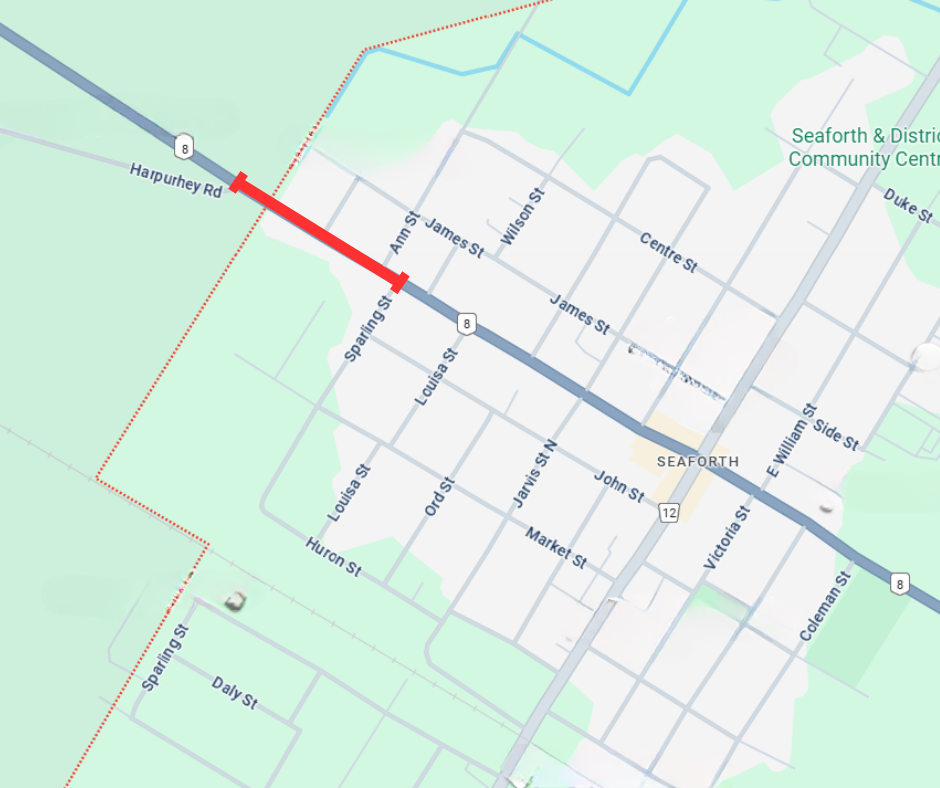Project outline
The construction will span over three years (2025-2026), with the final top coat application scheduled for 2027. Reconstruction will involve watermain, sanitary sewer, storm sewer, sidewalk, curb and road replacement.
Primary components of Phases 1 & 2 are:
- Installation of watermains and services to individual properties
- Replacement of the aging sanitary sewers and structures including sanitary services
- Minor storm sewer repairs
- Replacement of existing street light poles and luminaires
- Roadway reconstruction including new road base, asphalt and curbing and sidewalks
Due to the extent of work proposed, local detours and large vehicle detours will be established for traffic in and around Seaforth and larger municipal boundary.
Phase One
Phase One is now complete! Stay tuned for Phase 2, expected to begin in Spring of 2026.
Project updates
Work on Phase One of the Highways 8 Connecting Link Reconstruction project is moving right along!
➡️ Asphalt and sidewalk removals are complete. Walking path is available on both sides of the street.
➡️ Temporary watermain is operational.
➡️ Minor sewer repairs have been completed.
➡️ New sanitary sewer installation is in-progress.
➡️ New watermain installation to follow sanitary sewer installation.
Sanitary sewer installations are progressing on schedule as part of the ongoing reconstruction efforts.
In preparation for the installation of new streetlights in the coming weeks, crews will begin work that may require temporary shutdowns of existing streetlights. These outages will primarily affect areas from Sparling St. westward, with potential impacts on adjacent neighborhoods.
Please be cautious during evening hours and consider alternate lighting if needed.
Follow us on Facebook and Instagram or subscribe to this page for updates.
Work on Phase One of the Highways 8 Connecting Link Reconstruction project is moving right along!
➡️ Sanitary and watermain have been installed and are currently undergoing testing before they will be put in service.
➡️ Electrical, TCC, Festival Hydro, and streetlight trenching is now complete.
Next steps include:
➡️ Curb work is expected to begin the first week of November.
➡️ Paving is anticipated to occur in md November (weather permitting)
Follow us on Facebook and Instagram or subscribe to this page for updates.Exciting progress is being made on Phase One of the Connecting Link project!
➡️ Curb was installed on Tuesday, November 18, 2025
➡️ Water services are fully connected, and temporary water has been removed.
Next steps include:
➡️ Paving and sidewalk installation is anticipated to occur as soon as weather permits.
Follow us on Facebook and Instagram or subscribe to this page for updates.
We appreciate everyone’s patience as Phase One of the Goderich St. construction project nears completion. The work is in its final stages and is currently waiting on paving which will be weather dependent.
To help keep travel safe during winter weather:
➡️ Use the designated detour route of Hydro Line Rd. and Roxboro Line, which connect directly to Highway 8. These roads are plowed and sanded starting at approximately 4 AM and monitored throughout the day and early evening. Given the increased traffic volumes, they are plowed as needed to maintain safe conditions.
➡️ Please note that Front Rd. is not part of the designated detour and does not receive the same level of winter maintenance.
➡️ Trucks use the designated truck route on the wider county roads to help protect our local road ways and keep other motorist safe.
If you have concerns or experience issues, contact our office at 519-527-0160 ext. 38.
Thank you for your understanding as we finish this important project. We are almost there #HuronEast!
Crews are currently out paving Goderich St. W to wrap up Phase One of the Connection Link Reconstruction Project!
We’re almost there!
Thank you for your patience.
Phase One of the Connecting Link Reconstruction Project is now complete, and Goderich St. W is officially open!
The start date for Phase Two has not yet been finalized, but work is anticipated to begin in Spring 2026. This next phase will focus on Goderich St. W from Sparling St. to Main St.
Stay tuned to Facebook, Instagram or subscribe to the Huron Asks Residents (H.E.A.R) page at www.huroneast.com/connectinglink for updates on upcoming construction dates for Phase Two.
Road closure
Goderich St. W from Harpurhey Rd. to Sparling St.

Impacts to residents
The road will be closed for a longer period than usual, affecting traffic flow and access.
Pedestrians will need to follow a marked detour route to navigate around construction areas.
Residents should place bins at the curb. The contractor will manage collection, so ensure your address is clearly marked on your bins.
Construction may affect nearby trees, possibly requiring trimming or removal.
Residents will receive notifications regarding any blockages to their driveways. In some instances, driveways may be inaccessible for an extended period, and residents are advised to park on side streets.
Sod installation timelines depend on weather conditions, while driveway restoration will be prioritized to ensure access is restored as quickly as possible.
The school board and bus company have been informed of the road closure, and any affected bus routes will be managed with an alternative route.







